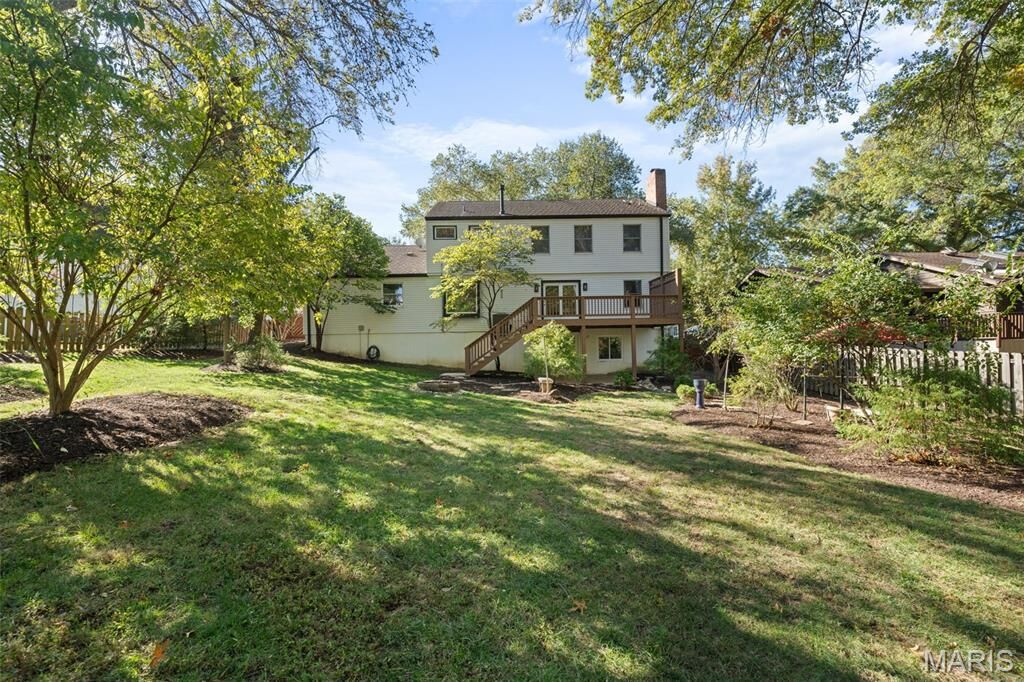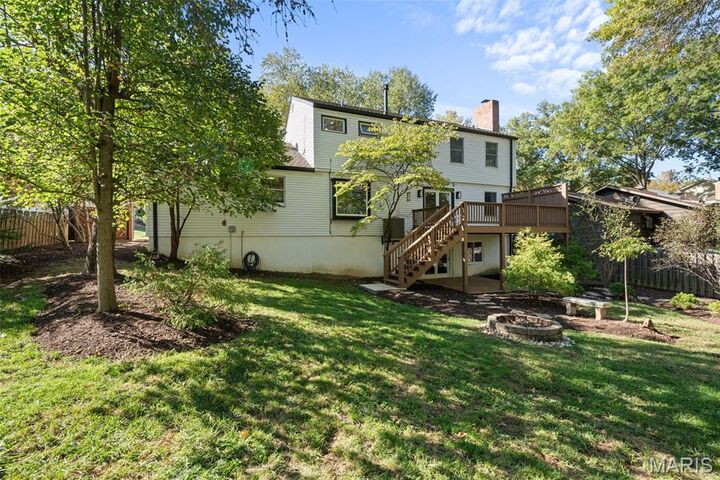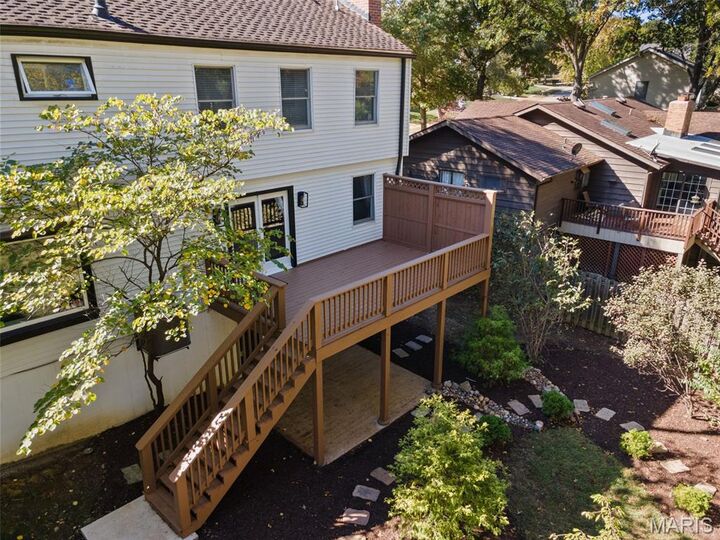


Listing Courtesy of: MARIS - IDX / Coldwell Banker Realty Gundaker / Tracy Lich
2054 Parasol Drive Chesterfield, MO 63017
Active
$539,900 (USD)
MLS #:
25071969
25071969
Taxes
$4,568(2024)
$4,568(2024)
Lot Size
0.25 acres
0.25 acres
Type
Single-Family Home
Single-Family Home
Year Built
1978
1978
School District
Parkway C-2
Parkway C-2
County
St. Louis County
St. Louis County
Listed By
Tracy Lich, Coldwell Banker Realty Gundaker
Source
MARIS - IDX
Last checked Oct 24 2025 at 12:56 AM CDT
MARIS - IDX
Last checked Oct 24 2025 at 12:56 AM CDT
Bathroom Details
- Full Bathrooms: 3
- Half Bathroom: 1
Interior Features
- Separate Dining
- High Speed Internet
- Crown Molding
- Breakfast Bar
- Bookcases
- Laundry: Main Level
- Eat-In Kitchen
- Recessed Lighting
- Dry Bar
Community Information
- Common Ground
Subdivision
- Meadowbrook Farm 9
Lot Information
- Level
- Landscaped
- Some Trees
- Private
Property Features
- Fireplace: Wood Burning
Heating and Cooling
- Electric
- Central Air
Basement Information
- 8 Ft + Pour
Homeowners Association Information
- Dues: $200/Annually
Utility Information
- Utilities: Water Connected, Natural Gas Connected, Electricity Connected, Cable Available, Sewer Connected
- Sewer: Public Sewer
School Information
- Elementary School: Claymont Elem.
- Middle School: West Middle
- High School: Parkway West High
Stories
- Two
Living Area
- 3,402 sqft
Location
Disclaimer: Square footage is based on information available to agent, including County records. Information has not been verified by agent and should be verified by buyer.





Description