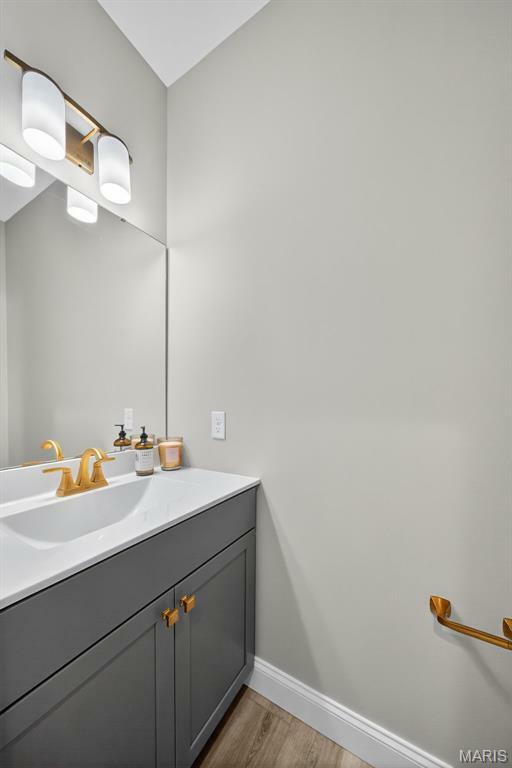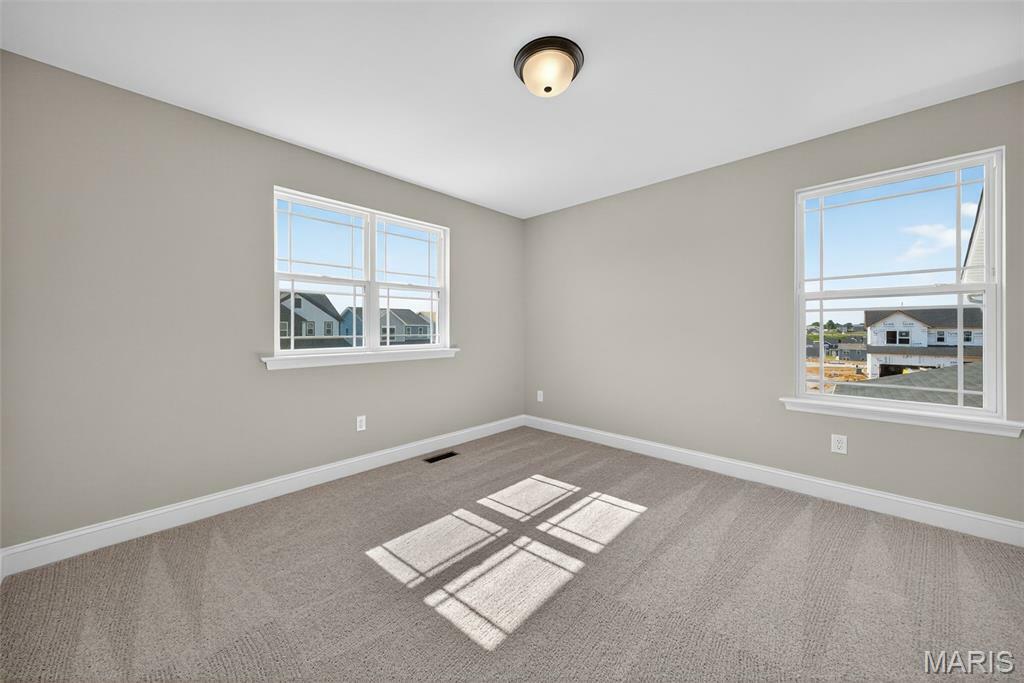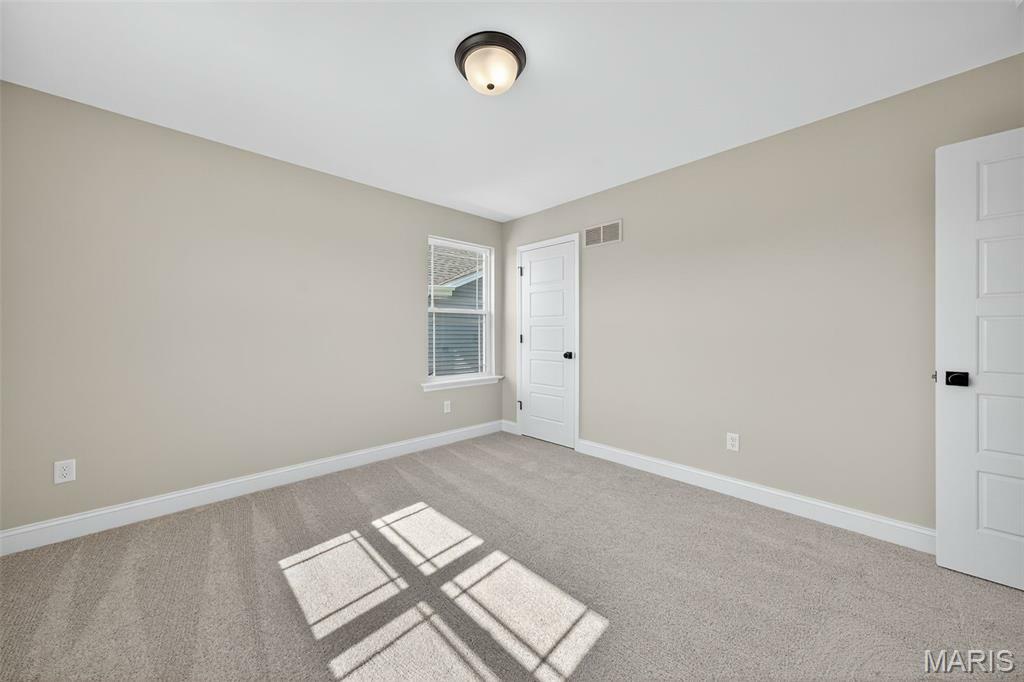


Listing Courtesy of:  MARIS / Berkshire Hathaway Homeservices Select Properties
MARIS / Berkshire Hathaway Homeservices Select Properties
 MARIS / Berkshire Hathaway Homeservices Select Properties
MARIS / Berkshire Hathaway Homeservices Select Properties 554 Wheatfield Circle O'Fallon, MO 63385
Active (126 Days)
$459,900
MLS #:
25044098
25044098
Type
Single-Family Home
Single-Family Home
School District
Wentzville R-Iv
Wentzville R-Iv
County
St. Charles County
St. Charles County
Listed By
Berkshire Hathaway Homeservices Select Properties
Source
MARIS
Last checked Jul 1 2025 at 5:58 AM CDT
MARIS
Last checked Jul 1 2025 at 5:58 AM CDT
Bathroom Details
- Full Bathrooms: 2
- Half Bathroom: 1
Interior Features
- Breakfast Bar
- Ceiling Fan(s)
- Custom Cabinetry
- Double Vanity
- Entrance Foyer
- High Ceilings
- Kitchen Island
- Open Floorplan
- Pantry
- Recessed Lighting
- Separate Dining
- Shower
- Solid Surface Countertop(s)
- Tub
- Walk-In Closet(s)
- Dishwasher
- Disposal
- Microwave
- Range Hood
- Gas Range
- Stainless Steel Appliance(s)
- Gas Water Heater
- Laundry: 2nd Floor
Community Information
- Common Ground
- Park
- Playground
- Trail(s)
Subdivision
- Harvest - Cottages
Lot Information
- Sprinklers In Front
- Sprinklers In Rear
Property Features
- Fireplace: None
Heating and Cooling
- Forced Air
- Zoned
- Natural Gas
- Ceiling Fan(s)
- Central Air
- Electric
Basement Information
- 8 Ft + Pour
- Egress Window
- Full
- Concrete
- Roughed-In Bath
- Sump Pump
- Unfinished
- Walk-Out Access
Homeowners Association Information
- Dues: $750/Annually
Exterior Features
- Roof: Architectural Shingle
- Roof: Composition
Utility Information
- Sewer: Public Sewer
School Information
- Elementary School: Duello Elem.
- Middle School: Frontier Middle
- High School: Liberty
Garage
- Attached Garage
Parking
- Attached
- Garage
- Garage Door Opener
Stories
- Two
Living Area
- 1,749 sqft
Location
Disclaimer: Copyright 2025 Mid America Regional Information Systems (MARIS). All rights reserved. This information is deemed reliable, but not guaranteed. The information being provided is for consumers’ personal, non-commercial use and may not be used for any purpose other than to identify prospective properties consumers may be interested in purchasing. Data last updated 6/30/25 22:58





Description