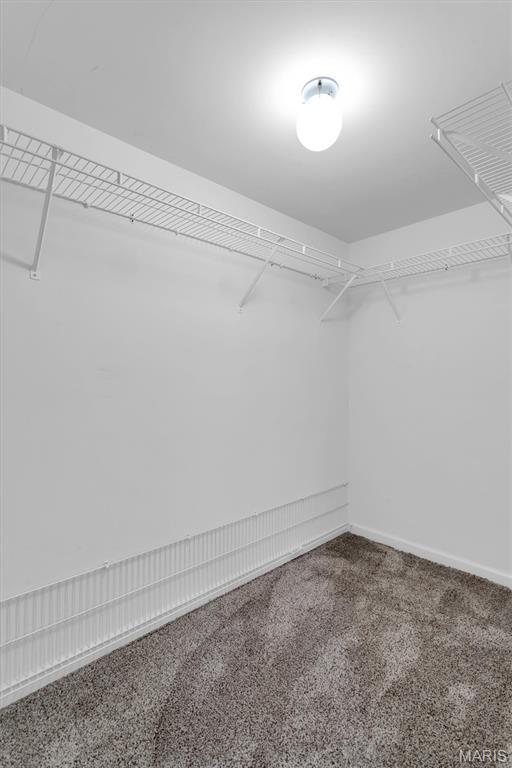


Listing Courtesy of:  MARIS / Berkshire Hathaway Homeservices Alliance Real Estate
MARIS / Berkshire Hathaway Homeservices Alliance Real Estate
 MARIS / Berkshire Hathaway Homeservices Alliance Real Estate
MARIS / Berkshire Hathaway Homeservices Alliance Real Estate 30 Hill Ridge Court 14 St Charles, MO 63303
Pending (14 Days)
$300,000
MLS #:
25048438
25048438
Taxes
$2,513(2024)
$2,513(2024)
Type
Single-Family Home
Single-Family Home
Year Built
2000
2000
School District
Francis Howell R-Iii
Francis Howell R-Iii
County
St. Charles County
St. Charles County
Listed By
Berkshire Hathaway Homeservices Alliance Real Estate
Source
MARIS
Last checked Jul 30 2025 at 10:15 PM CDT
MARIS
Last checked Jul 30 2025 at 10:15 PM CDT
Bathroom Details
- Full Bathrooms: 3
Interior Features
- Breakfast Room
- Dining/Living Room Combo
- Eat-In Kitchen
- Entrance Foyer
- Laminate Counters
- Open Floorplan
- Pantry
- Vaulted Ceiling(s)
- Walk-In Closet(s)
- Dishwasher
- Disposal
- Dryer
- Ice Maker
- Microwave
- Electric Oven
- Free-Standing Electric Oven
- Built-In Electric Range
- Electric Range
- Refrigerator
- Free-Standing Refrigerator
- Washer
- Water Heater
- Gas Water Heater
- Laundry: Gas Dryer Hookup
- Laundry: Laundry Room
- Laundry: Main Level
Community Information
- Association Management
- Common Ground
Subdivision
- Hill Pointe Villas
Lot Information
- Adjoins Common Ground
- Adjoins Open Ground
- Back Yard
- Cul-De-Sac
- Front Yard
- Garden
- Landscaped
Heating and Cooling
- Natural Gas
- Ceiling Fan(s)
- Central Air
- Electric
Basement Information
- 8 Ft + Pour
- Bathroom
- Concrete
- Partially Finished
- Full
- Storage Space
- Sump Pump
Homeowners Association Information
- Dues: $260/Monthly
Exterior Features
- Roof: Architectural Shingle
Utility Information
- Sewer: Public Sewer
School Information
- Elementary School: Harvest Ridge Elem.
- Middle School: Barnwell Middle
- High School: Francis Howell North High
Garage
- Attached Garage
Parking
- Additional Parking
- Attached
- Concrete
- Driveway
- Garage
- Garage Door Opener
- Garage Faces Front
- Kitchen Level
Stories
- One
Living Area
- 2,252 sqft
Location
Disclaimer: Copyright 2025 Mid America Regional Information Systems (MARIS). All rights reserved. This information is deemed reliable, but not guaranteed. The information being provided is for consumers’ personal, non-commercial use and may not be used for any purpose other than to identify prospective properties consumers may be interested in purchasing. Data last updated 7/30/25 15:15





Description